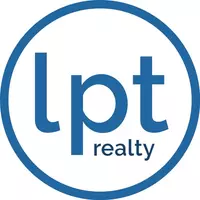
Open House
Sat Nov 22, 11:00am - 1:00pm
UPDATED:
Key Details
Property Type Single Family Home
Sub Type Residential
Listing Status Active
Purchase Type For Sale
Square Footage 1,544 sqft
Price per Sqft $111
MLS Listing ID 730610
Style Split-Foyer
Bedrooms 3
Full Baths 2
HOA Y/N No
Year Built 1973
Annual Tax Amount $1,754
Lot Size 0.330 Acres
Acres 0.33
Property Sub-Type Residential
Property Description
Upstairs, the primary suite is your retreat—complete with a walk-in closet, private full bath, and a versatile bonus room for an office, nursery, or reading nook. Laundry hookups on this level add convenience. The lower level offers a welcoming family/rec room, second laundry option, and generous unfinished space for storage, fitness, or projects.
Step outside to a fully fenced backyard—ideal for kids and pets—with a 5-foot black chain-link fence for added peace of mind. Recent improvements include a new roof and A/C (2021), deck (2023), and exterior doors (2023).
If you're looking for small-town serenity with modern comfort—this is it. Schedule your private showing today.
Location
State IA
County Hardin
Area New Providence
Zoning R
Rooms
Basement Daylight, Partially Finished
Main Level Bedrooms 2
Interior
Interior Features Eat-in Kitchen, Window Treatments
Heating Forced Air, Gas, Natural Gas
Cooling Central Air
Flooring Carpet, Hardwood, Laminate, Vinyl
Fireplace No
Appliance Cooktop, Dishwasher, Microwave, Refrigerator, Stove
Laundry Upper Level
Exterior
Exterior Feature Deck, Fully Fenced
Parking Features Attached, Garage, Two Car Garage
Garage Spaces 2.0
Garage Description 2.0
Fence Chain Link, Full
Roof Type Asphalt,Shingle
Porch Deck
Private Pool No
Building
Lot Description Rectangular Lot
Entry Level Multi/Split
Foundation Block
Sewer Public Sewer
Water Public
Level or Stories Multi/Split
Schools
School District Eldora - New Providence
Others
Senior Community No
Tax ID 862003327008
Monthly Total Fees $146
Acceptable Financing Cash, Conventional, FHA, VA Loan
Listing Terms Cash, Conventional, FHA, VA Loan
Learn More About LPT Realty




